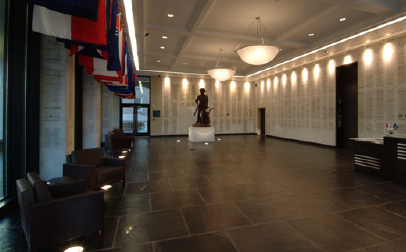
Located on the first floor, this is a versatile space ideal for receptions, press conferences or luncheons. The Atrium has room for 150 guests standing and can easily seat 80 for a luncheon or press event.


| Room | Dimensions | Conference | Open U | Hollow square | Theater | Classroom | Reception | Banquet |
| Ballroom | 30’ x 60’ | — | 46 | 50 | 200 | 72 | 200 | 200 |
| Ballroom A | 30’ x 22’ | 26 | — | — | 56 | 36 | 60 | 50 |
| Ballroom B | 30’ x 38’ | — | 30 | 34 | 150 | 42 | 150 | 90 |
| Symposium Center | 23’ x 39’ | 24 | 24 | 28 | 44 | 28 | — | — |
| Symposium Center A | 23’ x 13’ | 12 | — | — | 20 | — | — | — |
| Symposium Center B | 23’ x 26’ | 18 | 16 | 20 | 40 | 18 | — | — |
| Atrium | 57’ x 33’ | — | — | — | — | — | 150 | 80 |
Top of the Hill offers a full complement of Audio-Visual service capabilities, utilizing an extensive built-in, integrated equipment system, providing access to a wide range of event service capabilities for clients.
We partner with leading technical support firms to both supplement in-house capabilities and equipment, as well as provide dedicated service support when required or desired, based on client specifications.
